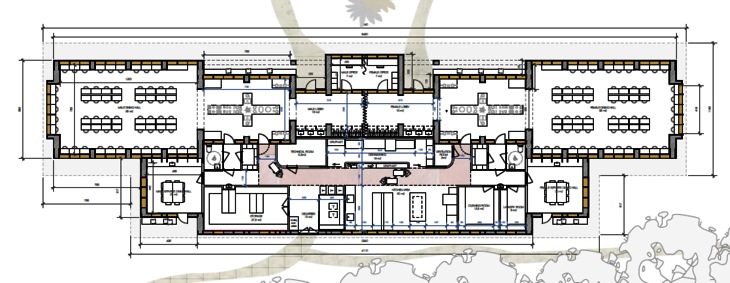Project in progress
Two new development projects for Dhamma Pajjota
Planning for the future
In October 2019 Dhamma Pajjota’s Master Plan Committee formed a new team to plan and oversee an exciting project: a new building housing a professional kitchen and two dining halls.
The new Kitchen-Dining Building (KDB) is needed to increase the capacity, efficiency and hygiene of the kitchen, while offering more space and comfort for students and servers. The building is designed to be nearly completely energy neutral.
To simplify segregation on the courses, the KDB will be located on the line that will divide Dhamma Pajjota into male and female halves. Its location parallel to the road will make it a natural barrier that will shield the centre from noise and traffic.
A new Male Accommodation Building is planned as the next step in the centre’s continuing development. This will allow Dhamma Pajjota to increase its capacity, provide a large number of single rooms for both males and females, and complete the male-female segregation of the site.
To help develop the plans, the Dhamma Pajjota Trust has elected to work with DMOA, a renowned architectural agency. DMOA started working on the design for the KDB in January 2020. The agency will also review and adapt the centre’s existing long-term development plan, which was created in 2011.
The members of the Master Plan Committee and the Building Project team are working closely together with the architects. A number of different committees— kitchen, course, garden, construction, household—contributed suggestions to the Building Projects team for the list of specifications for the new KDB. Many detailed discussions about the new master plan have also taken place, and DMOA is working hard to take into full account the special needs of our Vipassana centre.
Where do we stand?
In October 2020 the design for the KDB was submitted to the municipality for approval.
You find the layout plan below. The new structure will contain a large kitchen, dining halls for male and female students as well as dinings hall for male and female servers, two lobbies and two small offices for the course managers.
The next steps are:
- Designing the new building for Male Accommodation (MA) and submitting the building permit
- Further developing the technical design of the two buildings
- Making an energy plan
- Working out the landscaping
When technical designs are ready, the tendering process to select contractors and subcontractors can begin. All these tasks will probably take about one year. Construction of the KDB and MA are planned to start in September 2021.
Do you want to get involved?
As with all our projects, this one relies heavily on old students who volunteer their time, their energy and their financial support. We have a strong enough financial basis to initiate the project but will need more support to complete it. If you wish to contribute, please visit our donation page, or contact [email protected].
Later on there will be other ways for you to get involved. We will keep you updated!
The future male accommodation will be located in the light blue area.


