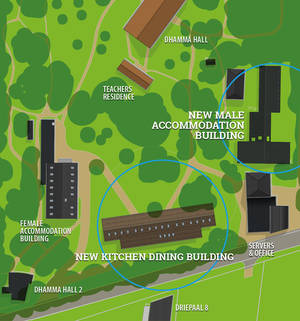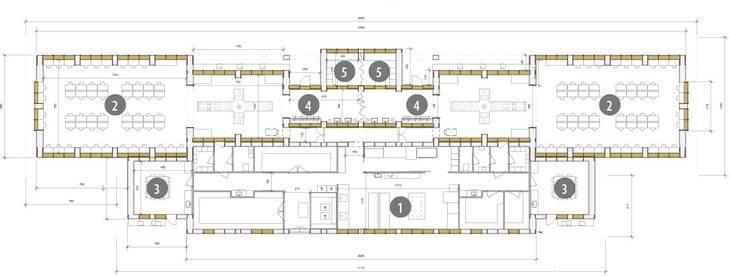Two new construction projects for Dhamma Pajjota
An extremely generous donation from an old student has made it possible for Dhamma Pajjota to now expand its facilities and achieve its ideal full capacity of 110 students. These two projects, a new kitchen/dining building (KDB) and male accommodation (MA), were already foreseen in Dhamma Pajjota’s master development plan. They are now set to come to fruition.
The combined project is an enormous undertaking, and a dedicated team of servers was formed in October 2019 so that the demands of executing the work in a timely fashion could be met. To oversee the design and construction of the buildings, the board of Dhamma Pajjota in December 2019 commissioned DMOA, a renowned architectural agency located in Leuven (Belgium).
The project team, a group of student volunteers collaborating with the architects, aims for the buildings to be energy efficient and responsibly built, working with ecological, sustainable materials wherever possible while also keeping the focus on low maintenance and cost.
The project team is working closely with the centre’s different committees - kitchen, courses, garden, construction and household - all of which provided input and contributed to the design of the building and its surroundings.
A new kitchen and dining hall
The new Kitchen Dining Building (KDB) is needed to increase the capacity, efficiency and hygiene of the kitchen, while offering more space and comfort for students and servers. The building is designed to be nearly completely energy neutral.
The building is located on the line that will divide the terrain into male and female areas, thus providing for better segregation during courses. Its location parallel to the road also makes it a natural barrier that will shield the centre from traffic noise.
In this building several functions will come together. Aside from cooking and eating, the building will also be used for registration on the starting day of courses. It will also provide space for lockers where students' valuables will be stored , offices for the course managers, and a display area for course signs and information on Metta days.
You find the layout plan below.
A new male accommodation
The new male accommodation building (MA) will, together with the new KDB, bring the centre to full capacity. It will allow us to offer more single rooms and have full segregation for the students.
An important guideline was to build a one-storey building, and to locate it not too far from or close to from the Dhamma Hall. The building will have 34 single rooms, and 5 triple rooms. There will be one room for a disabled person and one studio for a teacher in training.


